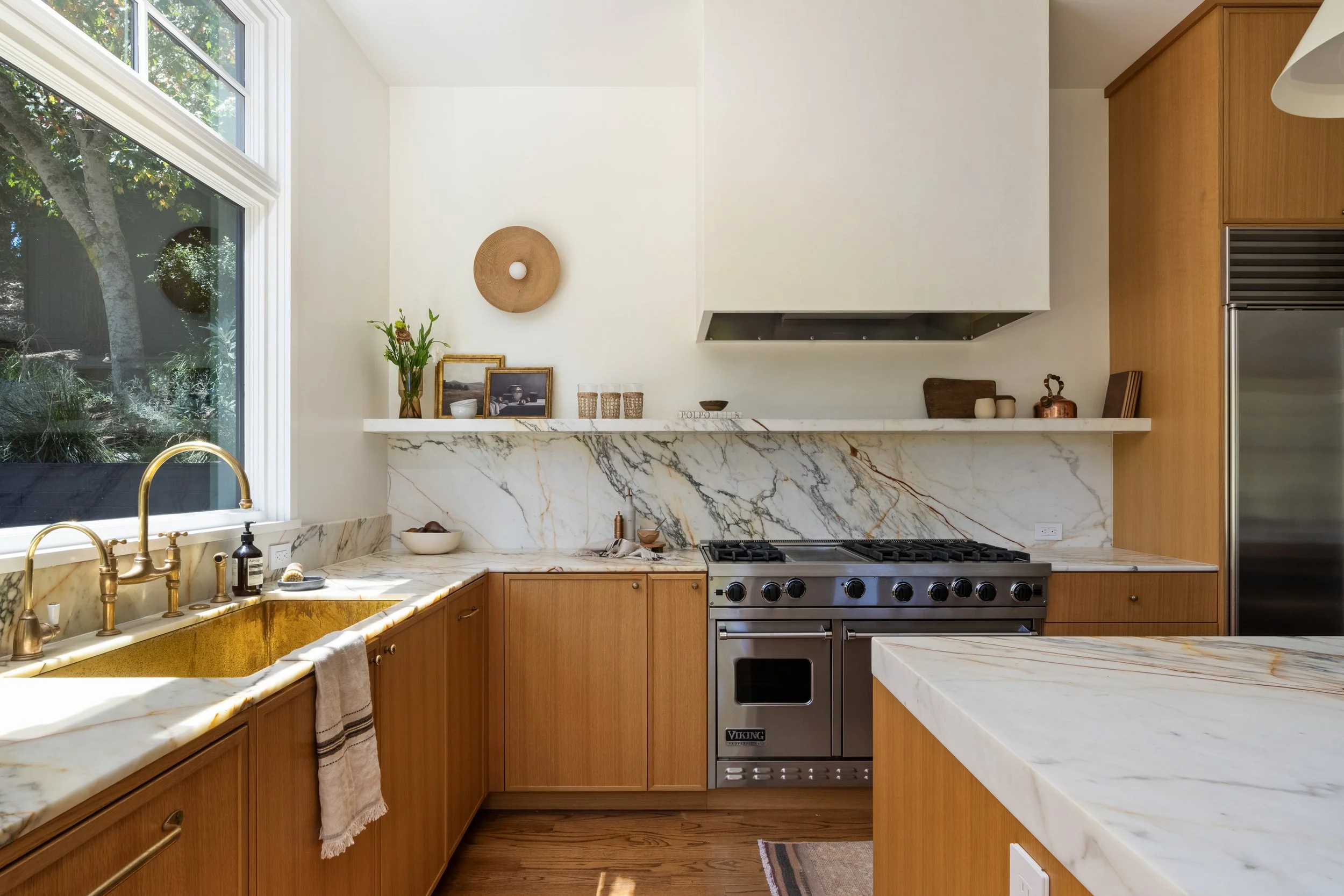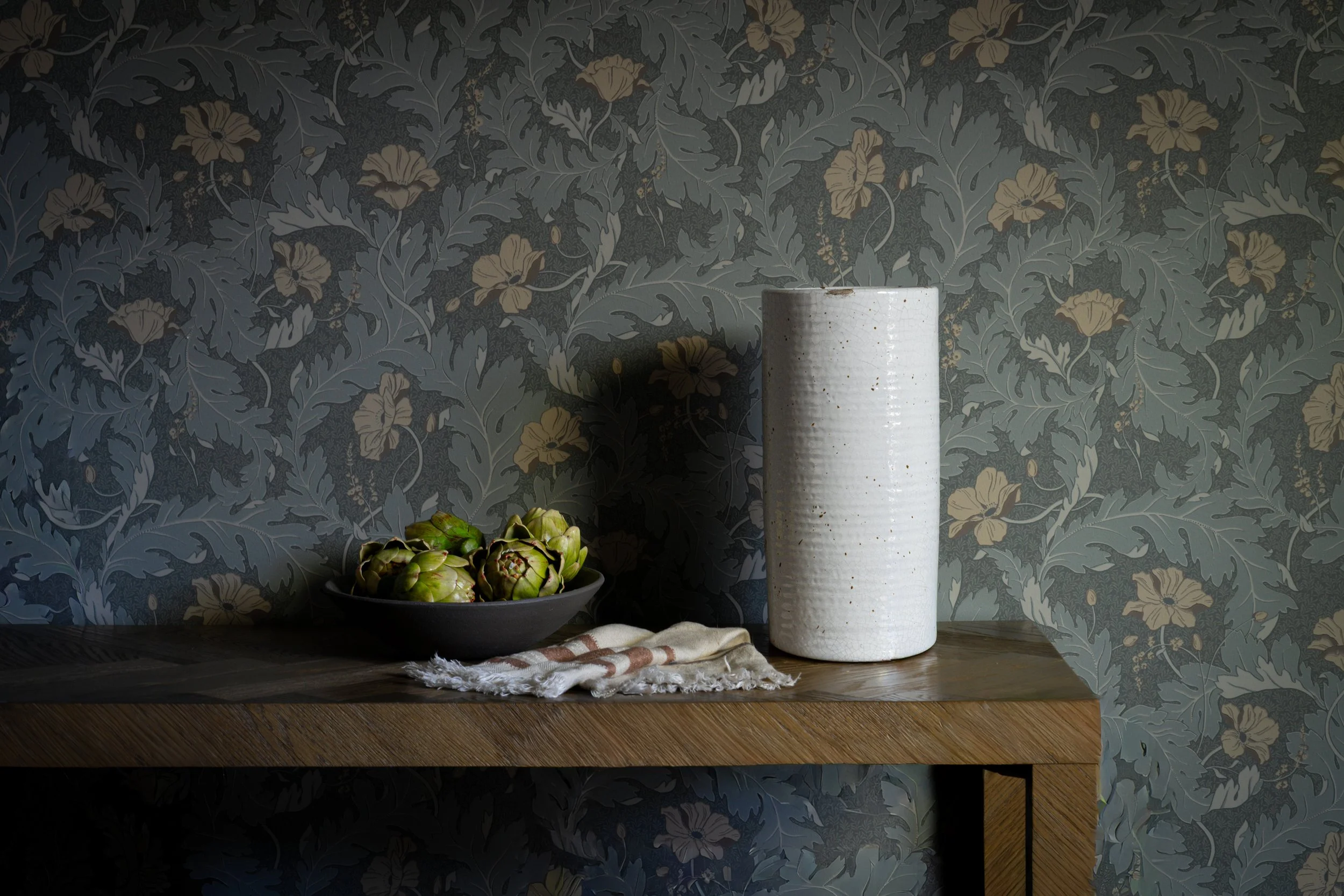
562 Alta Way, Mill Valley
Offered at $3,695,000
5 Bedrooms
3.5 Bathrooms
3,900± Sq Ft
0.24+ Acre Lot
The Home
Built in 2003 and reimagined in 2022, this modern craftsman blends timeless architecture with a fresh design. With 5 beds and 3.5 baths spanning 3,900± square feet, the home feels warm, intentional, and beautifully tied to its setting. Designed in collaboration with architect Nick Polansky (of Fjord Sauna, Sausalito) and landscape designed with OR.CA Living—natural finishes, layered textures, and bold accents flow throughout to create a retreat that feels grounded, inviting, and full of character.
Vaulted ceilings, oak floors, and sculptural lighting set the stage. The formal living room—with its Nero Marquina marble fireplace and custom bookcases—makes a striking first impression, a space meant for quiet mornings or gatherings that feel a little more special.
The family room, centered on a Bianco Venatino fireplace, opens directly to the kitchen, keeping the flow natural for everyday living. Flooded with light, it’s the hub of the home—easy for casual evenings, working at the counter, or friends drifting in from the backyard.
At the end of a quiet street, framed by greenery, 562 Alta Way stands with the presence of a true Mill Valley craftsman. The brown-shingle exterior with black trim nods to tradition, while its location next to open space creates a true neighborhood feel—where kids ride bikes, neighbors linger, and afternoons slow down.
5 bedrooms, 3.5 bathrooms
3,900± square feet
0.24± acre lot
Built in 2003, remodeled in 2022
Privately tucked at the end of a quiet, low-traffic street bordering open space
Architecture by Nick Polansky
Landscaping by OR.CA Living
Abundant natural light
Desirable microclimate
Two gas fireplaces with marble surrounds
Warm Oak floors + new wool carpets
Vaulted ceilings in living spaces
Designer lighting + fixtures throughout
Flexible floor plan
Generous bedrooms with high ceilings
Elfa organized closets
Primary suite with private patio and two large walk-in closets
Serene spa-like primary bath with double vanities, soaking tub, stall shower and water closet
Central heat and air conditioning for year-round comfort
App controlled irrigation and lighting system
Generator
Attached two-car garage with EV charger
Endless amounts of storage
Hot-tub ready
Kitchen + Dining
The kitchen was designed for real life—beautiful, durable, and grounded in natural materials. Created with Nick Polansky, it balances function and artistry: Calacatta Paonazzo marble and a Venetian plaster range hood pair with custom white oak cabinetry by WorkHorse, deVol brass hardware, and lighting from Audo Copenhagen and Allied Maker. Built-in inserts, hidden outlets, and under-cabinet lighting keep everything streamlined and practical. It’s a space made for cooking, gathering, and the everyday rituals that make a house feel like home.
Just off the kitchen, Sandberg wallpaper, Farrow & Ball trim, and a leather chandelier bring character and contrast. Whether it’s a casual weeknight meal or a long dinner that stretches late into the evening, this room makes it feel special.
Kitchen designed to flow naturally with daily life
Designed in collaboration with Nick Polansky
Clad in Calacatta Paonazzo marble with sculptural Italian plaster range hood
Custom white oak cabinetry by WorkHorse
Perrin & Rowe for deVol kitchen tap
deVol brass hardware and artisan raw brass sink
Pendant lighting by Audo Copenhagen and sconce by Allied Maker
Open shelving with under-cabinet lighting
Viking Professional 6-burner gas range with cooktop and dual oven
Subzero oversized refrigerator
Miele Speed Oven
Miele paneled dishwasher
Italian plaster range hood
Calcatta Paonazzo marble
Built-in drawer inserts for cutlery, spices, and dishware
Outlets tucked inside drawers to reduce clutter
Integrated lighting for a cohesive, layered glow
Sandberg wallpaper + Farrow & Ball trim in dining room
Dining room designed for both weeknight dinners and long gatherings
Bedroom Levels
The upstairs is designed as a retreat. The primary suite includes two walk-in closets, a private patio, and a serene bath with soaking tub, double vanities, and separate shower. Two additional bedrooms share a hall bath and their own patio, while thoughtful finishes—Herman Miller lighting, pops of color—add personality. The laundry room, color-drenched in moody blue, is both functional and striking.
The lower level adds versatility with two bedrooms, a full bath, and a flexible space that adapts with you—perfect for guests, an au pair, a media lounge with wet bar and mini fridge, or even a future ADU. As life evolves, so does the function.
Primary suite with private patio and two large walk-in closets
Serene spa-like primary bath with double vanities, soaking tub, stall shower and water closet
Two additional upper bedrooms with shared hall bath and private patio access
Upper level connection to backyard
Character-rich finishes with Herman Miller lighting
Laundry room color-drenched in moody deep blue, with ample storage and workspace on upper bedroom level
Bedrooms 4 + 5 with full bathroom on lower level
Flexible use: guest suite, au pair quarters, office or media lounge
Lower level outfitted with wet bar and mini fridge
Potential for conversion to future ADU
Elfa organized closets throughout
The Outdoors
Doors from the kitchen open to a backyard designed by OR.CA Living, where terraced native plantings, redwood decking, and clay brick pathways create spaces to gather and unwind. Raised garden beds overflow with herbs for farm-to-table meals, while brass LED lighting brings a soft glow after dark. A cement pad, already prepped for a hot tub, hints at evenings under the stars.
Outdoor design by OR.CA Living
Terraced hillside with native, drought-tolerant plantings
Redwood deck and OR.CA clay brick pathways
Brass LED lighting creates soft evening ambiance
Raised garden beds with fresh herbs for cooking
Cement pad prepped for a hot tub
0.24 acre private lot bordering open space
The Location
562 Alta Way puts you right in the rhythm of Mill Valley. Set beside open space and minutes from trailheads, you can be on Mount Tam, Tennessee Valley, or at the edge of the Pacific before your morning coffee. Life here feels serene and close to nature, yet deeply connected to community.
Downtown is just over the hill—dinner at Piazza D’Angelo or Playa, cocktails at Corner Bar, a show at the Sweetwater. Local staples like Equator Coffee, Hook Fish Co., The Junction, and Good Earth make everyday errands feel easy. And with quick access to Highway 1 and 101, weekends stretch from San Francisco to Stinson and beyond.
It’s the Mill Valley life people dream about—rooted in nature, wrapped in community, and effortlessly lived at Alta Way.
Located in sought-after Tamalpais Valley
Minutes to Tam Junction with Good Earth Natural Foods, Hook Fish Co., Proof Lab, Equator Coffee, and The Junction Beer Garden
A short drive to Downtown Mill Valley, Tiburon and Sausalito
1 mile to Eastwood Park playground, dog park, basketball and pickleball courts
Minutes to Muir Beach and Tennessee Valley Trailhead
Near Marin’s best hiking/biking trails
Award-winning Mill Valley school district
Close to Golden Gate National Recreation Area trailheads and open space preserves
Easy access to Highway 1, Stinson Beach, and the 101
Easy commute location to San Francisco

Take A Private Tour
Ready to experience this one-of-a-kind retreat in person? We’d love to show you around.